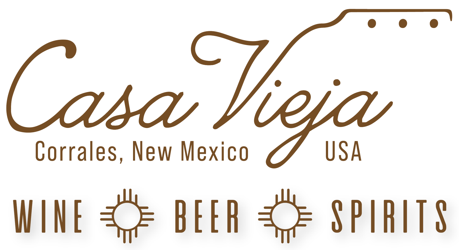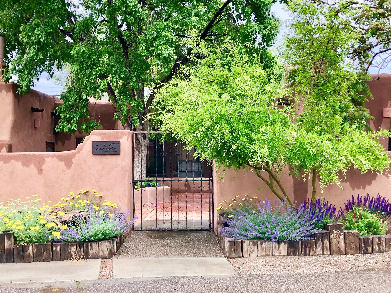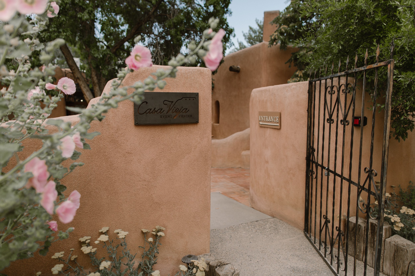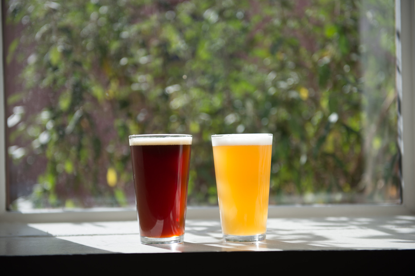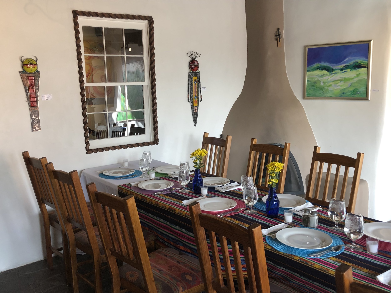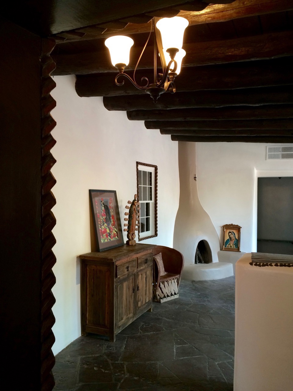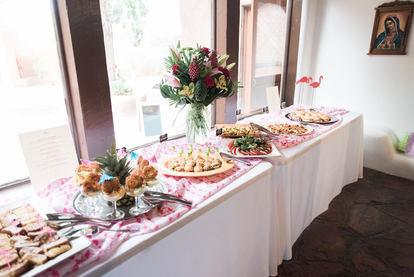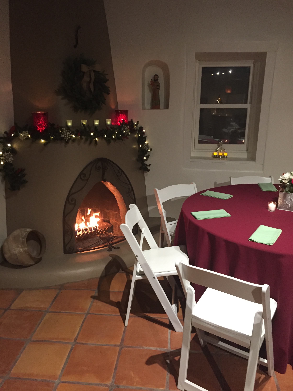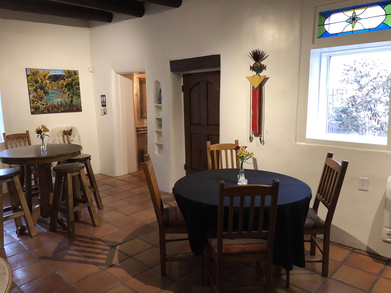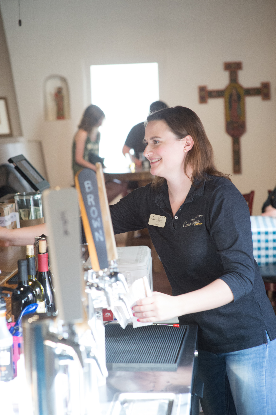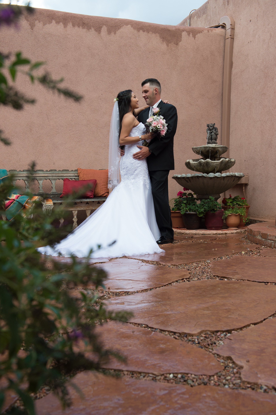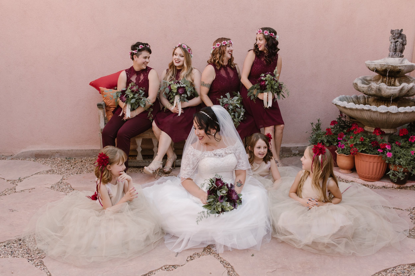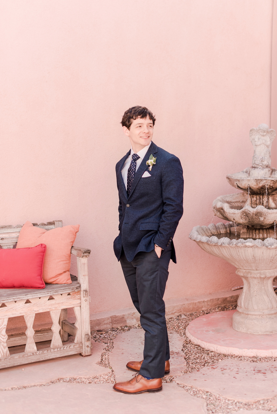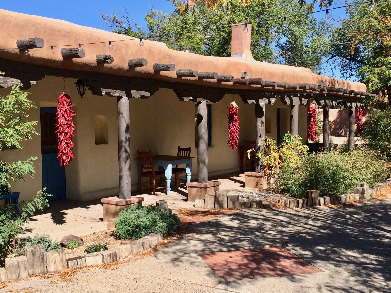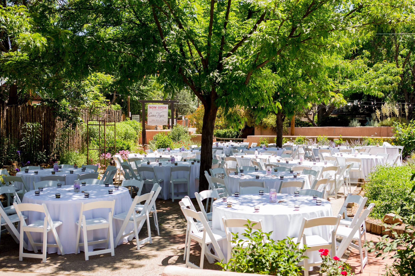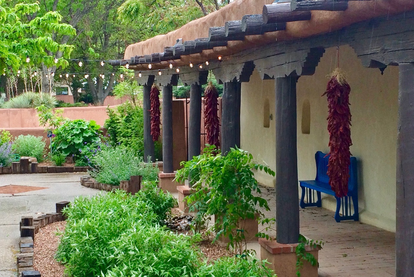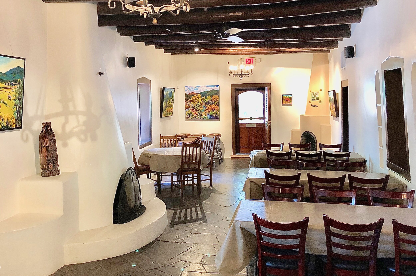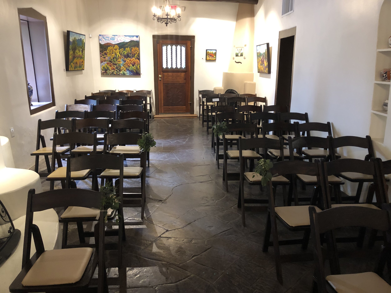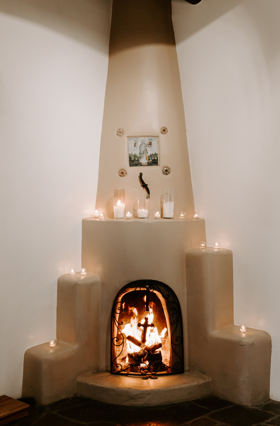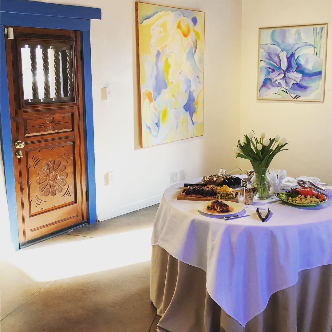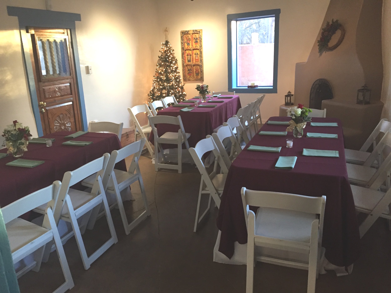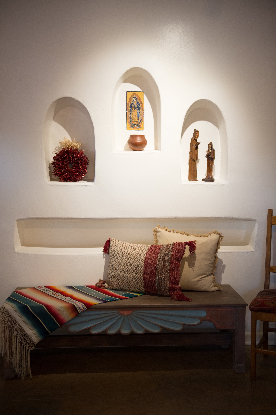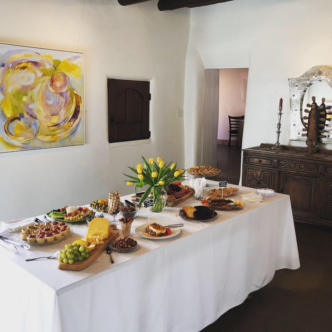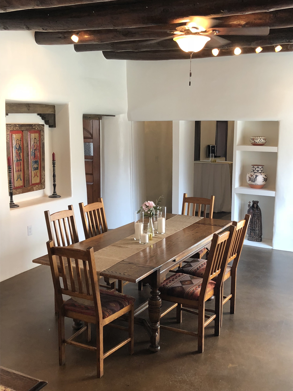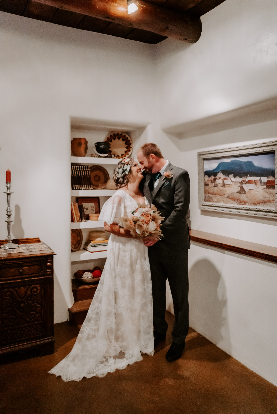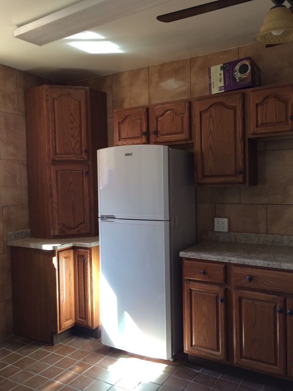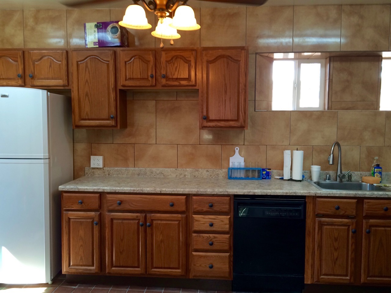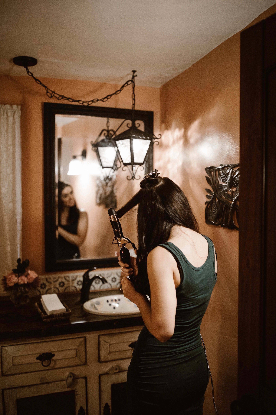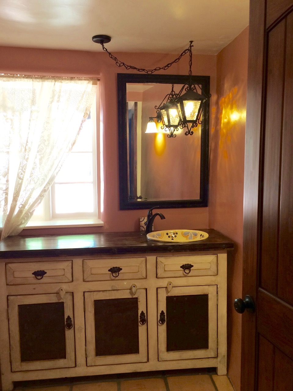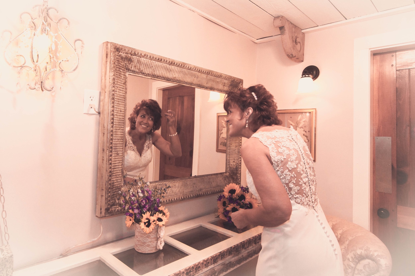tour our space
the entry courtyard
Guests are welcomed through one of two beautifully handcrafted iron gates. The larger, South gate allows handicapped access from our parking lot or a drop off point directly in front of the building. People gather here to relax to the sounds of the fountain and cooling shade of our mulberry tree. A secluded brick pathway connects this courtyard to the Valencia portal and larger East courtyard.
The Sun Room
Patrons enter through the hand carved front door into a room flooded with light and a sunny view of the entry courtyard. A charming interior window with carved rope trim frames a view into the Chapel. The antique table, credenza and viga pillars add to the authentic charm of this room which was once the front porch of the “Old House”.
the BAR
Fondly remembered from Casa Vieja’s restaurant days, this is still one of the most popular places in the building to gather. The original wood bar top is complemented with rustic Saltillo tile floors, a stained glass window and two of the building’s kiva fireplaces. The bar adjoins the entry courtyard and features a pretty pink powder room and a small, private interior courtyard with a fountain.
THE INTERIOR COURTYARD
The interior courtyard is a small, intimate space, accessible from the bar. It can be seen from the Harrington Room where an open window allows the sounds of the fountain to beckon you to a calm place to sit and sip your wine.
THE FRONT COURTYARD
Guests enter the East Courtyard through a side gate or by walking through one of the doors from the Blue Room or the Chapel onto the Valencia Portal. The brick-paved porch with its chili ristras and hand carved nichos is not original to the the building. Probably built about the same time, it was brought from Valencia, New Mexico during a renovation in the 1940’s, to become the face of Casa Vieja and part of its iconic profile. The East Courtyard is our largest exterior space. The mature trees, beautiful landscaping and rock fountains make this an ideal spot for a expertly crafted beer. Italian bistro lights give the patio a soft glow in the evening.
The Chapel and Altar
This is the largest interior space, seating up to 60 people comfortably. A raised altar area with step down walls on either side complement the traditional appointments of brown slate floors, viga ceilings and smooth white plastered walls. Opening onto the front courtyard, the chapel allows for guests to flow easily between the indoor and outdoor spaces. Deep set windows allow soft light to illuminate the space during the day and wrought iron chandeliers and two fireplaces add ambiance at night.
THE BLUE ROOM
One of Casa Vieja’s oldest rooms, this space was named for the traditional blue trim. It was originally the master bedroom for the private residence, evident by the architectural details. The Blue Room opens on to the Portal.
THE HARRINGTON ROOM
Named in honor of the family that lived in and restored Casa Vieja in the 1940's, this room was the former restaurant kitchen. It has been beautifully restored using the original vigas, plaster and updated flooring. It is a convenient location for buffet service due to its proximity to the catering kitchen and can seat up to 20 people.
The “Kitchen”
This residential style kitchen has lots of storage and space for our preferred caterers to prep, plate, serve and bus during an event. It is connected to a staff delivery entrance to allow for vans, food trucks and vendor vehicles to be parked in close proximity for unloading/loading purposes. There is no oven or stove on site but the refrigerator can be used to chill beverages or other cold item storage.
RESTROOMS
We have three restrooms for your guests use; two of which are ADA compliant. A fourth restroom is reserved for staff and vendors.
